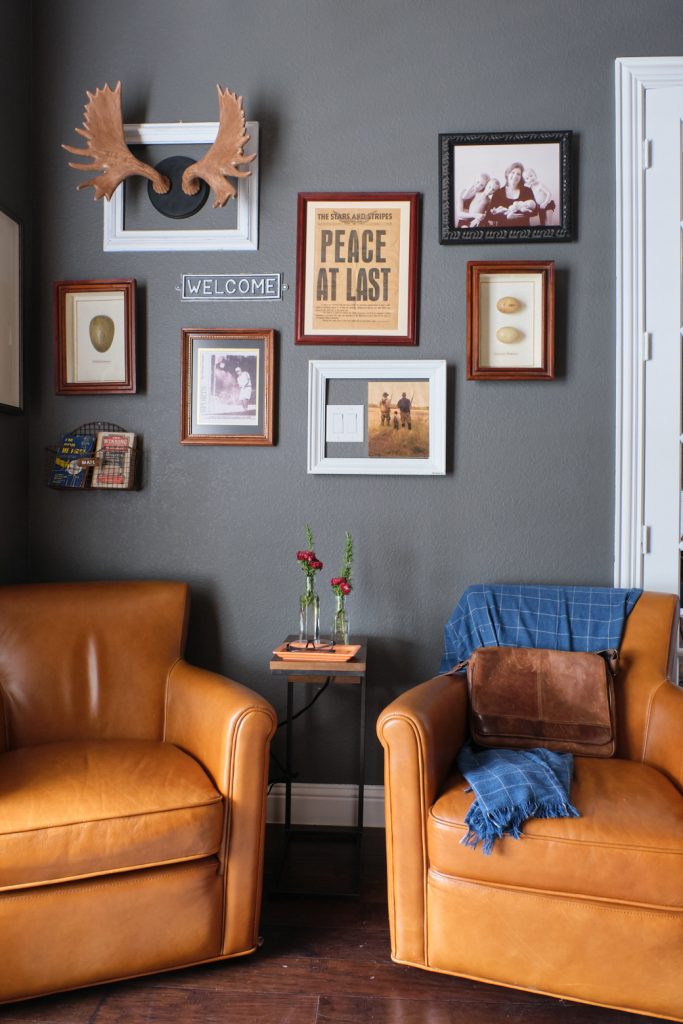Courtney Warren is a Texas-based interior designer whose work has been featured in Real Simple, Better Homes & Gardens, Good Housekeeping, Apartment Therapy, and Today.com. She is a frequent consultant on Fox 4 TV’s Good Day program in Dallas, was ranked in the top 3 percent of interior designers in the US by Houzz.com, and starred in the Dallas episode of TLC’sFour Houses. She delights in helping overwhelmed clients create beautiful spaces—and will never turn down a warm chocolate chip cookie or Diet Dr Pepper.
Shop the projects
My Go-To design accessories
7 Better Uses for a Spare Bedroom
When we built our new home, I finally had a luxury I’d never had before.
No, not the freestanding soaking tub, although that’s pretty terrific.
Instead, it’s a– guest bedroom!
How easy and fun it is to welcome family and friends overnight now that we don’t have to displace the boys from their rooms to accommodate guests.
One extra bedroom makes a big difference for our family!
But, unlike me, you may have extra bedrooms you actually don’t need.
How to make an extra bedroom in your house
Ways to use an extra bedroom
Maybe you’re a couple that’s begun emptying the nest, or a young couple just growing into your home purchase.
You find yourself with an extra bedroom or two that’s not a child’s bedroom anymore–or yet. Sure, it can be a guest bedroom (I adore mine!) But hmmm, what else COULD it be…?
Home gym
A home gym is on everyone’s wish list, right? Turning a spare bedroom into a designated workout space makes perfect sense. First, refresh the room with paint–maybe an energizing color or a chalkboard motivation wall as I did for this client. Then, with just some basic equipment and a little storage, you’re much more likely to keep to a fitness routine than if you have to drag equipment out of your closet or from under your bed! Need some inspiration? Just call me!
Retreat
This grandmother needed a retreat and her own space for her own projects. A spare bedroom filled the bill! With new easy care flooring, exuberant color choices and strategic use of furniture and accessories she already had (plus a few new things), Mimi is all set. She can relax, read, surf the internet, or even work–all in her own special spot.
Home office
A home office has become mainstream as more and more of us work from home.
An extra bedroom easily converts to a workspace, and being able to close the door for privacy when video conferencing is key.
Whether your setup is basic, with computer desk, chair, and lighting…
…or involves a complete remodel with built-ins and ceiling treatment (I’ve done both for clients), the important thing is that it works for your telecommuting needs.
Do you need seating for visitors or clients?
Be sure to plan for it.
Hobby room
Who wouldn’t love a personalized hobby space in a spare bedroom?
My client wanted functional, cozy, and colorful–and that’s what she got.
When you’re planning a special room for your downtime interests or side gig , consider how you’ll use the room.
Do you need your materials visible where you can be inspired by them, or organized in closed storage so you can focus?
How much table space do you need?
If there’s carpet, would a change to washable flooring be better?
Playroom
When is a spare bedroom not just a spare bedroom?
After it’s been redesigned into a colorful playroom and special sleepover spot for the grandchildren in the family.
When the sleeper sofa is closed up, there’s plenty of room for the kids to spread out their toys.
We included lots of storage for playthings and pj’s in the plan.

“Ah,” you say. “If only I had a spare bedroom to repurpose!”
One client’s solution for that dilemma was this: we redesigned one bedroom for the sisters to share so that the other bedroom could become their playroom!
A winning result for what became the spare bedroom!
Not finished dreaming?
How about a
media room
in the spare bedroom?
Or even a
music room
How about you?
Do you have big plans for a spare bedroom at your house?












